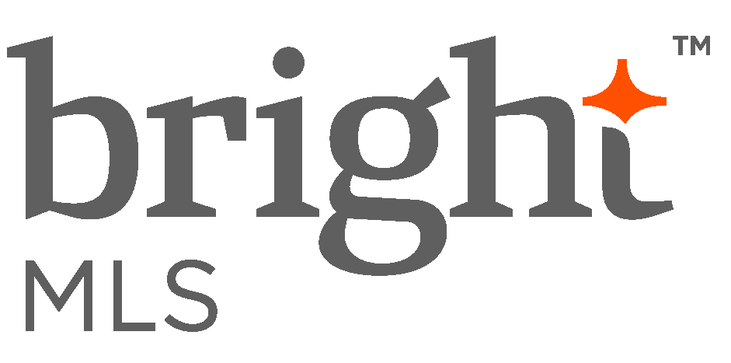916 BAYLOWELL Dr
- WEST CHESTER, PA 19380
- $675,000
- 5 Bed(s)
- 2.5 Baths
- 2,540 Sqft.

This Heatherton Village Brandywine model end unit takes you from the wood floored and wainscoted Foyer into the Living Room with wood floor, Cathedral Ceiling, two Skylights and propane gas Fireplace. The adjacent Dining Room is designed with a tray ceiling wood floor, bump out triple windows and has French doors to the screened Porch. The spacious Kitchen has recessed lighting updated Cabinets and counters double ovens electric range cooktop under counter lighting stainless steel appliances and a wall of Pantries. The bright Breakfast area has skylights and French doors to one of the private Decks. The Primary Suite offers a walk-in closet and outside door to a private enclosed Deck. The Ensuite Primary Bath has a Stall Shower, double Vanity, large soaking Tub and 2 skylights. The Laundry room, Guest Bedroom and Hall Bath complete the Main Level. The Loft has a sitting area/office, Bedroom and full Bath. You access the Garage through a covered breezeway that is direct from the house to the garage. The daylight, unfinished, dry basement is already plumbed for a full bath and has lots of room for storage. Hersheys Mill is an ACTIVE, Adult Community with many activities, carefree Lifestyle and is convenient to Shopping Center outside of West Gate, Transportation and Major Highways.

The data relating to real estate for sale on this website appears in part through the BRIGHT Internet Data Exchange program, a voluntary cooperative exchange of property listing data between licensed real estate brokerage firms, and is provided by BRIGHT through a licensing agreement. Listing information is from various brokers who participate in the Bright MLS IDX program and not all listings may be visible on the site. The property information being provided on or through the website is for the personal, non-commercial use of consumers and such information may not be used for any purpose other than to identify prospective properties consumers may be interested in purchasing. Some properties which appear for sale on the website may no longer be available because they are for instance, under contract, sold or are no longer being offered for sale. Property information displayed is deemed reliable but is not guaranteed. Copyright 2022 Bright MLS, Inc.
Real Estate IDX Powered by: TREMGROUP

The data relating to real estate for sale on this website appears in part through the BRIGHT Internet Data Exchange program, a voluntary cooperative exchange of property listing data between licensed real estate brokerage firms, and is provided by BRIGHT through a licensing agreement. Listing information is from various brokers who participate in the Bright MLS IDX program and not all listings may be visible on the site. The property information being provided on or through the website is for the personal, non-commercial use of consumers and such information may not be used for any purpose other than to identify prospective properties consumers may be interested in purchasing. Some properties which appear for sale on the website may no longer be available because they are for instance, under contract, sold or are no longer being offered for sale. Property information displayed is deemed reliable but is not guaranteed. Copyright 2022 Bright MLS, Inc.
Real Estate IDX Powered by: TREMGROUP
Recomend this to a friend, just enter their email below.









