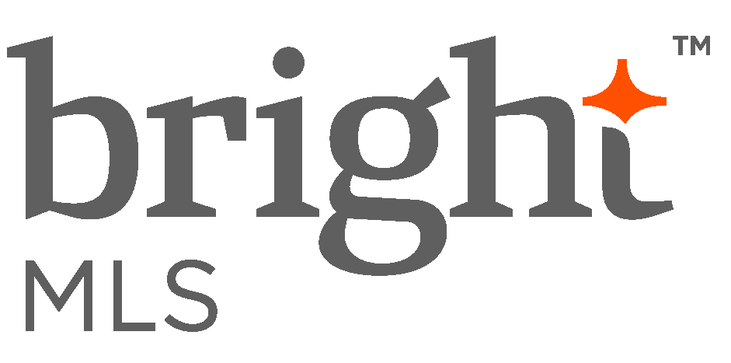215 CHRISLENA Ln
- WEST CHESTER, PA 19380
- $649,900
- 4 Bed(s)
- 2.5 Baths
- 2,540 Sqft.

You will certainly want to see this West Goshen home and make it your own. The versatile floor plan of this 2,000 square foot home features a welcoming living room with stone fireplace, formal dining, kitchen with access to two car garage and two generous sized bedrooms with full hall bath all on the first floor. Ascend to the second floor and be greeted by the Primary Bedroom with skylights, walk in closet and a bonus room. Do you need a home office A hobby room A private dressing room The possibilities are only limited by your imagination. A second bedroom and full hall bath complete the second level. Beautiful hardwood flooring throughout. Need more space Well lets go down to the lower level where you will find a light filled space suitable for all your needs...extra family room for everyone to gather, game night, room for a pool table, home theater....whatever your needs are this is sure to accommodate. Includes a wet bar, full bath, access to laundry area, and exit to the great outdoors. The yard is fenced and ready for all your outdoor activities. BBQ, a little game of ball, let the pets run, safe for the little ones, large enough for parties and entertaining. This home is located close to West Chester Boro with so many choices of restaurants and shops, close to major travel routes for easy commuting Rt 100, Rt 202, Rt 3. West Chester School District, low taxes, so much more You surely dont want to miss this one. Dont delay. 1 year home warranty to buyer at closing for peace of mind.

The data relating to real estate for sale on this website appears in part through the BRIGHT Internet Data Exchange program, a voluntary cooperative exchange of property listing data between licensed real estate brokerage firms, and is provided by BRIGHT through a licensing agreement. Listing information is from various brokers who participate in the Bright MLS IDX program and not all listings may be visible on the site. The property information being provided on or through the website is for the personal, non-commercial use of consumers and such information may not be used for any purpose other than to identify prospective properties consumers may be interested in purchasing. Some properties which appear for sale on the website may no longer be available because they are for instance, under contract, sold or are no longer being offered for sale. Property information displayed is deemed reliable but is not guaranteed. Copyright 2022 Bright MLS, Inc.
Real Estate IDX Powered by: TREMGROUP

The data relating to real estate for sale on this website appears in part through the BRIGHT Internet Data Exchange program, a voluntary cooperative exchange of property listing data between licensed real estate brokerage firms, and is provided by BRIGHT through a licensing agreement. Listing information is from various brokers who participate in the Bright MLS IDX program and not all listings may be visible on the site. The property information being provided on or through the website is for the personal, non-commercial use of consumers and such information may not be used for any purpose other than to identify prospective properties consumers may be interested in purchasing. Some properties which appear for sale on the website may no longer be available because they are for instance, under contract, sold or are no longer being offered for sale. Property information displayed is deemed reliable but is not guaranteed. Copyright 2022 Bright MLS, Inc.
Real Estate IDX Powered by: TREMGROUP
Recomend this to a friend, just enter their email below.









