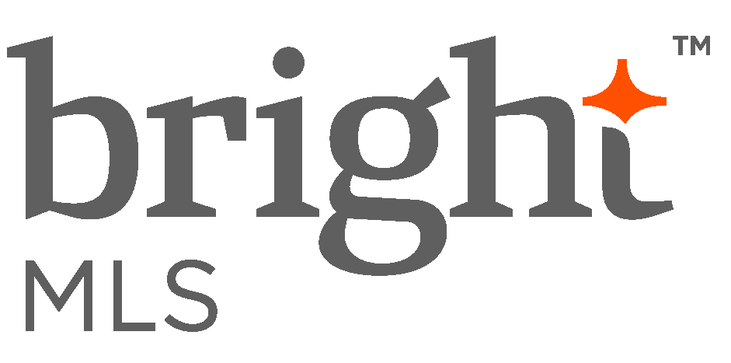1504 E BELVIDERE Cir
- WEST CHESTER, PA 19380
- $750,000
- 4 Bed(s)
- 2.5 Baths
- 2,356 Sqft.

At the end of a private drive awaits a beautiful home and stunning property. The expansive, wrap around front porch provides lovely views of specimen trees, a small picturesque pond and spring house. Step inside the foyer and youll see the living room on the right, and formal dining room on the left, Straight ahead leads to the heart of the home. This open area is where youll want to spend most of your day. The kitchen is outfitted with stainless steel appliances, and a gorgeous built-in china hunch that hides countertop appliances. This area can also be used as a coffee or beverage bar - or as landing zone for food headed for the dining room. The eat-in-kitchen is open to the family room which has new carpet and a brick fireplace that currently houses a wood burning stove. Rich wood built-in cabinetry with bead board backing flank the fireplace. Just off the family room are sliding glass doors which lead to a private, fenced-in back yard oasis. The party starts under a large covered deck and continues to an in ground pool that has been beautifully landscaped. Pool toys and/or yard equipment are housed in a shed just off the pool. Convenient entry to a mud room/laundry area and powder room can be accessed via a second door from the rear of the home. Upstairs youll find the owners en suite with walk-in-closet, 3 additional bedrooms and full hall bath plus a large hall closet - perfect for seasonal wardrobe changes. The basement is partially finished 24 x 12 with tons of storage in the unfinished areas. Easy access to Rt. 100 Wawa within walking distance Exton Train Station, Rt. 202 and the parkway. Less than 2.5 miles to the borough of West Chester which offers tons of top notch restaurants, theater and shopping.

The data relating to real estate for sale on this website appears in part through the BRIGHT Internet Data Exchange program, a voluntary cooperative exchange of property listing data between licensed real estate brokerage firms, and is provided by BRIGHT through a licensing agreement. Listing information is from various brokers who participate in the Bright MLS IDX program and not all listings may be visible on the site. The property information being provided on or through the website is for the personal, non-commercial use of consumers and such information may not be used for any purpose other than to identify prospective properties consumers may be interested in purchasing. Some properties which appear for sale on the website may no longer be available because they are for instance, under contract, sold or are no longer being offered for sale. Property information displayed is deemed reliable but is not guaranteed. Copyright 2022 Bright MLS, Inc.
Real Estate IDX Powered by: TREMGROUP

The data relating to real estate for sale on this website appears in part through the BRIGHT Internet Data Exchange program, a voluntary cooperative exchange of property listing data between licensed real estate brokerage firms, and is provided by BRIGHT through a licensing agreement. Listing information is from various brokers who participate in the Bright MLS IDX program and not all listings may be visible on the site. The property information being provided on or through the website is for the personal, non-commercial use of consumers and such information may not be used for any purpose other than to identify prospective properties consumers may be interested in purchasing. Some properties which appear for sale on the website may no longer be available because they are for instance, under contract, sold or are no longer being offered for sale. Property information displayed is deemed reliable but is not guaranteed. Copyright 2022 Bright MLS, Inc.
Real Estate IDX Powered by: TREMGROUP
Recomend this to a friend, just enter their email below.









