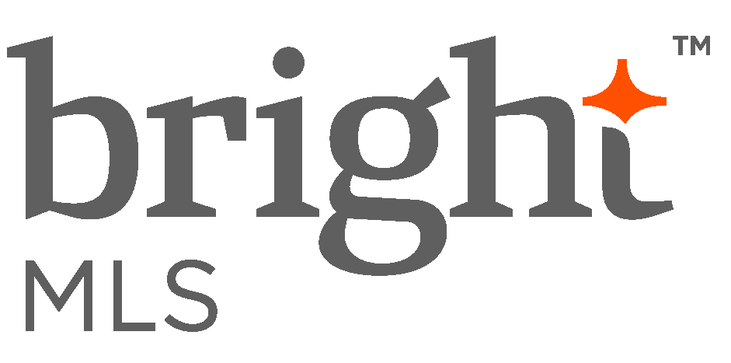1409 BURKE Rd
- WEST CHESTER, PA 19380
- $619,000
- 4 Bed(s)
- 2.5 Baths
- 1,618 Sqft.

Nestled in the desirable Hersheys Mill community, this sunny Goshen model is situated on a quiet cul-de-sac with spectacular golf course views. Enjoy one-level living at its best with ample natural light flooding through large windows and skylights, creating a warm and inviting atmosphere. As you step inside, youre greeted by an inviting foyer with a convenient coat closet. The open concept living/dining room is elegant and sun-filled, featuring a fireplace, skylights, and glass sliders to the deck with golf course views. The kitchen is a chefs delight with stainless steel appliances, wood cabinetry, and a pantry closet. The main bedroom features a walk-in closet and an en suite bathroom with a tub/shower. The guest suite with walk-in closet is located on the opposite end of the home for added privacy, and has access to the hall bathroom with a large walk-in shower. Additional highlights of this home include a main floor laundry room, unfinished lower level, and a detached one-car garage. The cul de sac location also offers ample parking for owners and guests. Located within historic Chester County, Hersheys Mill is within easy access to the towns of Malvern and West Chester, as well as major routes, shops, restaurants, and parks. The gated, 55-plus community provides 24-hour on-site security, lawn maintenance, and snow removal to your front door. The Mill also has numerous amenities and activities, including a Community Center, library, summer pool, tennis courts, pickleball, wood shop, and walking trails. Golf course membership is also available for an additional fee.

The data relating to real estate for sale on this website appears in part through the BRIGHT Internet Data Exchange program, a voluntary cooperative exchange of property listing data between licensed real estate brokerage firms, and is provided by BRIGHT through a licensing agreement. Listing information is from various brokers who participate in the Bright MLS IDX program and not all listings may be visible on the site. The property information being provided on or through the website is for the personal, non-commercial use of consumers and such information may not be used for any purpose other than to identify prospective properties consumers may be interested in purchasing. Some properties which appear for sale on the website may no longer be available because they are for instance, under contract, sold or are no longer being offered for sale. Property information displayed is deemed reliable but is not guaranteed. Copyright 2022 Bright MLS, Inc.
Real Estate IDX Powered by: TREMGROUP

The data relating to real estate for sale on this website appears in part through the BRIGHT Internet Data Exchange program, a voluntary cooperative exchange of property listing data between licensed real estate brokerage firms, and is provided by BRIGHT through a licensing agreement. Listing information is from various brokers who participate in the Bright MLS IDX program and not all listings may be visible on the site. The property information being provided on or through the website is for the personal, non-commercial use of consumers and such information may not be used for any purpose other than to identify prospective properties consumers may be interested in purchasing. Some properties which appear for sale on the website may no longer be available because they are for instance, under contract, sold or are no longer being offered for sale. Property information displayed is deemed reliable but is not guaranteed. Copyright 2022 Bright MLS, Inc.
Real Estate IDX Powered by: TREMGROUP
Recomend this to a friend, just enter their email below.







