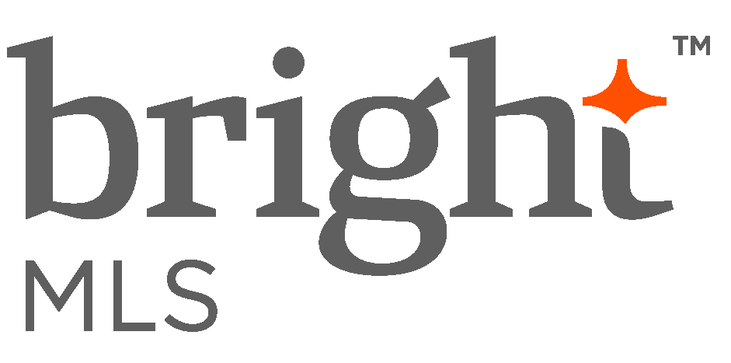709 CONISTON Rd
- WILMINGTON, DE 19803
- $1,250,000
- 4 Bed(s)
- 3.5 Baths
- 3,985 Sqft.

Welcome to the epitome of luxury living in the highly coveted community of EDENRIDGE, where this breathtaking custom-designed James R. Nelson home awaits. Boasting 4 bedrooms and 3 full baths, this residence is a testament to meticulous craftsmanship and thoughtful design. As you step through the front door, youre greeted by the inviting glow of gleaming hardwood floors that guide you through the expansive open-concept layout. The foyer, with its airy ambiance, sets the stage for the grandeur that awaits. To the right, one of two main bedrooms on the first floor offers the perfect retreat, complete with a full bath and two generous walk-in closets. The family room, adorned with a charming brick fireplace framed by floor-to-ceiling windows, provides a cozy haven in winter and a sunlit sanctuary in warmer months. The true heart of the home lies in the completely remodeled gourmet kitchen, a culinary enthusiasts dream boasting a large 5-seat center island, stainless steel appliances, double oven, cashmere white granite countertops, and an array of premium features including a built-in desk, wine fridge, and two dishwashers. Adjacent to the kitchen, under a vaulted ceiling adorned with skylights and a magnificent wall of windows, awaits a spacious living room and dining area. Sliding doors open to reveal a tranquil setting, leading to a private rear yard overlooking manicured landscaping and a serene pond. Completing the main floor are two well-appointed bedrooms, a full bath, and a large mudroom for added convenience. Upstairs, the main bedroom offers a haven of serenity with freshly painted walls, a large walk-in closet, built-in custom drawers, and a sky window that fills the space with natural light. The main bathroom is a true retreat, boasting heated floors, his-and-her vanities, European sinks, an air circulating tub with heated backrest, and an exquisite ceramic tile shower. Additional features include a partially finished walk-out lower level, offering endless possibilities for customization and expansion. Conveniently located within easy access to major highways, including I-95, and within walking distance to Brandywine State Park and the Dupont Country Club, this is a rare opportunity to experience unparalleled luxury and convenience in one of the most sought-after communities. Dont miss your chance to make this extraordinary residence your own

The data relating to real estate for sale on this website appears in part through the BRIGHT Internet Data Exchange program, a voluntary cooperative exchange of property listing data between licensed real estate brokerage firms, and is provided by BRIGHT through a licensing agreement. Listing information is from various brokers who participate in the Bright MLS IDX program and not all listings may be visible on the site. The property information being provided on or through the website is for the personal, non-commercial use of consumers and such information may not be used for any purpose other than to identify prospective properties consumers may be interested in purchasing. Some properties which appear for sale on the website may no longer be available because they are for instance, under contract, sold or are no longer being offered for sale. Property information displayed is deemed reliable but is not guaranteed. Copyright 2022 Bright MLS, Inc.
Real Estate IDX Powered by: TREMGROUP

The data relating to real estate for sale on this website appears in part through the BRIGHT Internet Data Exchange program, a voluntary cooperative exchange of property listing data between licensed real estate brokerage firms, and is provided by BRIGHT through a licensing agreement. Listing information is from various brokers who participate in the Bright MLS IDX program and not all listings may be visible on the site. The property information being provided on or through the website is for the personal, non-commercial use of consumers and such information may not be used for any purpose other than to identify prospective properties consumers may be interested in purchasing. Some properties which appear for sale on the website may no longer be available because they are for instance, under contract, sold or are no longer being offered for sale. Property information displayed is deemed reliable but is not guaranteed. Copyright 2022 Bright MLS, Inc.
Real Estate IDX Powered by: TREMGROUP
Recomend this to a friend, just enter their email below.








