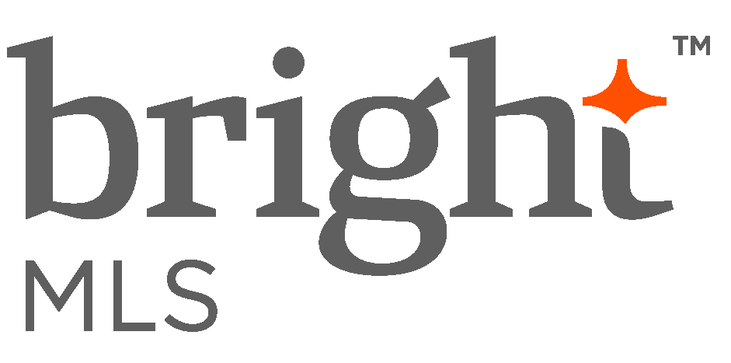717 WESTCLIFF Rd
- WILMINGTON, DE 19803
- $959,900
- 5 Bed(s)
- 3.5 Baths
- 4,300 Sqft.

There are very few properties in North Wilmington that offer this level of masterful craftsmanship. Built in 1938 at the direction of Robinson, Stanhope and Manning Architects, this is the first time this home has been available for public sale. It has been passed down through the family until now. Situated on 1.3 acres with an unrivaled curb appeal this 4 bedroom 3.1 bathroom home offers all the stunning architectural details you would expect of a home of this vintage. The same architects designed several homes in Westover Hills. The main floor is host to spacious living and dining rooms, a sunroom featuring an arched window accented by stone, kitchen, study, breakfast room, and a charming step down powder room located beneath the graceful turned staircase. Upstairs youll find a primary suite with sitting room and private full bath, two guest bedrooms that share a hall bath, and a private 4th bedroom that can be accessed either from a staircase near the breakfast room or through an unfinished storeroom on the upper floor. Original wood doors that were built to match the custom front door are still in place on the 2 car garage. Enjoy the large, well landscaped lot sitting on the patio with garden pond, playing games in the yard, or while swimming in the inground pool that is offset so that you dont lose the vista of the yard from the windows in the house. The home is being sold in as is condition and is in need of cosmetic and deferred maintenance repairs, but due to being a magnificently built home it can easily be lived in the current condition.

The data relating to real estate for sale on this website appears in part through the BRIGHT Internet Data Exchange program, a voluntary cooperative exchange of property listing data between licensed real estate brokerage firms, and is provided by BRIGHT through a licensing agreement. Listing information is from various brokers who participate in the Bright MLS IDX program and not all listings may be visible on the site. The property information being provided on or through the website is for the personal, non-commercial use of consumers and such information may not be used for any purpose other than to identify prospective properties consumers may be interested in purchasing. Some properties which appear for sale on the website may no longer be available because they are for instance, under contract, sold or are no longer being offered for sale. Property information displayed is deemed reliable but is not guaranteed. Copyright 2022 Bright MLS, Inc.
Real Estate IDX Powered by: TREMGROUP

The data relating to real estate for sale on this website appears in part through the BRIGHT Internet Data Exchange program, a voluntary cooperative exchange of property listing data between licensed real estate brokerage firms, and is provided by BRIGHT through a licensing agreement. Listing information is from various brokers who participate in the Bright MLS IDX program and not all listings may be visible on the site. The property information being provided on or through the website is for the personal, non-commercial use of consumers and such information may not be used for any purpose other than to identify prospective properties consumers may be interested in purchasing. Some properties which appear for sale on the website may no longer be available because they are for instance, under contract, sold or are no longer being offered for sale. Property information displayed is deemed reliable but is not guaranteed. Copyright 2022 Bright MLS, Inc.
Real Estate IDX Powered by: TREMGROUP
Recomend this to a friend, just enter their email below.









