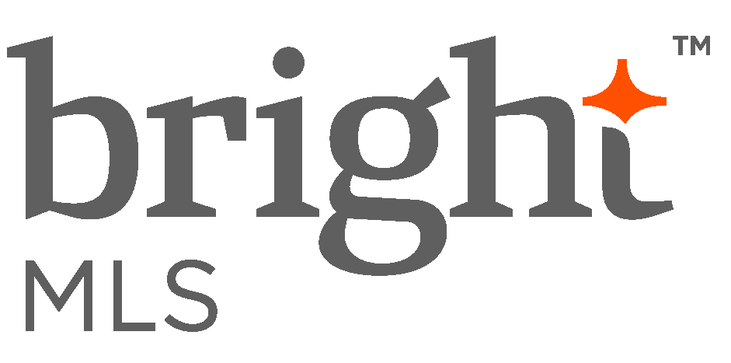17 WALNUT Rdg Rd
- GREENVILLE, DE 19807
- $1,149,990
- 5 Bed(s)
- 3.5 Baths
- 4,500 Sqft.

Welcome to 303 Pentland Drive, located in Pentland, an exclusive Centerville community, this three-level contemporary home boasts pride of ownership throughout, offering an impressive 4650 square feet of living space & nestled on an elevated lot allowing for beautiful views at every turn. The long private drive reveals an expansive well-manicured 2.1-acre lot full of mature trees & plantings including a large open & level rear yard. This beautifully maintained home has 5 spacious bedrooms, a separate home office with studio space connected on the upper level, 4 full baths & 2 powder rooms. Architecturally dramatic details include a turned wood staircase in the two-story entrance foyer, floor to ceiling fireplaces & sweeping vaulted ceilings in the formal living room & main floor family room and well place skylights throughout offering an abundance of natural light. A formal dining room & kitchen that is open to the family room provides plenty of space for daily life and special gatherings with family & friends. The main floor primary bedroom is generously sized and includes two walk-in closets plus a private large full bath. Additional highlights of this home are the large main floor laundry/mudroom with rear staircase to lower level, 3 wood-burning fireplaces, lower-level family room, sauna, wine storage and a tremendous amount of closet & storage space throughout. Outside youll find a screened porch & rear deck that spans almost the entire length of the house with a lower level rear patio that walks out to the large level yard. So many spots for you to relax & enjoy your own quiet oasis. Ideally located short distance from fantastic shopping & dining options, Centerville Village, Winterthur, Hagley, Longwood Gardens, Parks, Golf Courses and so much more. A retreat-style home in the perfect location with endless possibilities for you to create your own dream home.

The data relating to real estate for sale on this website appears in part through the BRIGHT Internet Data Exchange program, a voluntary cooperative exchange of property listing data between licensed real estate brokerage firms, and is provided by BRIGHT through a licensing agreement. Listing information is from various brokers who participate in the Bright MLS IDX program and not all listings may be visible on the site. The property information being provided on or through the website is for the personal, non-commercial use of consumers and such information may not be used for any purpose other than to identify prospective properties consumers may be interested in purchasing. Some properties which appear for sale on the website may no longer be available because they are for instance, under contract, sold or are no longer being offered for sale. Property information displayed is deemed reliable but is not guaranteed. Copyright 2022 Bright MLS, Inc.
Real Estate IDX Powered by: TREMGROUP

The data relating to real estate for sale on this website appears in part through the BRIGHT Internet Data Exchange program, a voluntary cooperative exchange of property listing data between licensed real estate brokerage firms, and is provided by BRIGHT through a licensing agreement. Listing information is from various brokers who participate in the Bright MLS IDX program and not all listings may be visible on the site. The property information being provided on or through the website is for the personal, non-commercial use of consumers and such information may not be used for any purpose other than to identify prospective properties consumers may be interested in purchasing. Some properties which appear for sale on the website may no longer be available because they are for instance, under contract, sold or are no longer being offered for sale. Property information displayed is deemed reliable but is not guaranteed. Copyright 2022 Bright MLS, Inc.
Real Estate IDX Powered by: TREMGROUP
Recomend this to a friend, just enter their email below.



