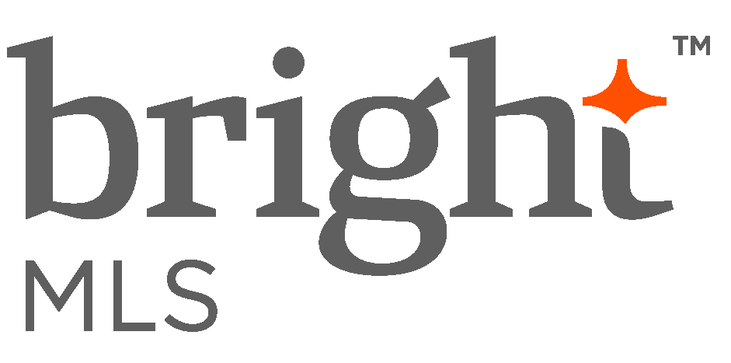Basic Information
- MLS # DENC2046150
- Type Single Family Home
- Status Pending
- Subdivision/Complex Hockssn/Greenvl/Centrvl (30902) - WILMINGTON
- Year Built 1875
- Total Size 183,387 Sq.Ft / 4.21 Acre
- Date Listed 08/02/2023
- Days on Market 21
NEW PRICE Welcome to this incredible opportunity to own a piece of history with this former du Pont estate. Situated east of Greenville and adjacent to the renowned Hagley Museum, this property offers a perfect blend of Town and Country living in a bucolic and tranquil setting. As you enter through the gated entrance, youll be welcomed onto 4.2 acres of meticulously landscaped grounds, adorned with champion specimen trees, a charming fountain, and the luxury of a tennis court and basketball court. This magnificent 3-story, 8-bedroom home exudes a timeless elegance, combining the architectural integrity and charm of its historical heritage with the comforts of modern amenities. As you step inside, youll be captivated by the great attention to detail throughout the house including graceful appointments, exquisite woodwork, elevator and eight fireplaces. The wraparound porch adds to the allure, offering a serene place to relax and enjoy the surroundings. The first floor boasts a grand entrance foyer, a spacious dining room, and a delightful breakfast room that leads into the gourmet kitchen. For the aspiring chef, the kitchen is a dream come true, equipped with a commercial six-burner gas range featuring a large griddle, a high-end Thermador refrigerator, granite countertops with two islands, and a convenient butlers pantry. The living room is simply magnificent, with French doors encircling the room, providing access to the wraparound porch, an inviting fireplace area and an elegant music room further enhance the ambiance, creating a perfect setting for relaxation and enjoyment. Completing the first floor are a family room and two offices, one of which opens up to the wraparound porch through French doors, adding a touch of sophistication to your work environment. A large powder room adds convenience and practicality. Moving up to the second floor, youll discover the primary bedroom suite, complete with two full baths, a cozy sitting room, a walk-in closet, and access to a private balcony, offering picturesque views of the beautiful landscape. An additional en-suite bedroom and two more bedrooms, connected by a hall bath, provide ample space for family and guests. Additionally, a spacious laundry room adds convenience to your daily routines. On the third floor, youll find a large great room or game room flooded with natural light, perfect for hosting gatherings and creating cherished memories. Four more bedrooms, a full bath, and a storage room complete the offerings on this floor. The lower level of the estate features a full bath and a large hall leading to the covered walkway, which connects to the 4-car detached garage. Restored to its former glory, this exquisite estate home is now ready to embrace its next owner, offering a once-in-a-lifetime chance to live in a piece of history while enjoying the modern comforts of today. Dont miss the chance to experience the timeless charm and peaceful elegance of this extraordinary property. 204 Buck Road is a perfect location for the commuter with easy access to Amtrak and the I-95 corridor to New York, Washington, D.C., Baltimore and Philadelphia. As well as close proximity to restaurants and shopping in Greenville and downtown, Wilmington
Exterior Features
- Waterfront No
- Pool No
- Design Description Colonial
- Exterior Features Tennis Court(s), Play Equipment, Outbuilding(s), Water Fountains, Other
- Parking Spaces 0
- Parking Description Circular Driveway
Interior Features
- Adjusted Sqft 11,500
- Cooling Description Central A/C
- Floor Description Wood
- Heating Description Hot Water
- Interior Features Primary Bath(s), Kitchen - Island, Butlers Pantry, Ceiling Fan(s), Attic/House Fan, Wet/Dry Bar, Stall Shower, Kitchen - Eat-In, Additional Stairway, Breakfast Area, Built-Ins, Central Vacuum, Crown Moldings, Dining Area, Elevator, Floor Plan - Traditional, Formal/Separate Dining Room, Intercom, Kitchen - Gourmet, Pantry, Walk-in Closet(s)
- Sqft 11,500
Property Features
- Aprox. Lot Size 183,387
- Architectural Style Colonial
- Furnished Info No
- Lot Features Open,Trees/Wooded,Front Yard,Rear Yard,SideYard(s)
- Short Sale Regular Sale
- HOA Fees N/A
- Subdivision Complex 204 BUCK
- Subdivision Info Hockssn/Greenvl/Centrvl (30902) - WILMINGTON
- Tax Amount $19,552
- Tax Year 2022
- Type of Property Residential
- Window Features Replacement
- Zoning NC2A
204 BUCK Rd
WILMINGTON, DE 19807
The data relating to real estate for sale on this website appears in part through the BRIGHT Internet Data Exchange program, a voluntary cooperative exchange of property listing data between licensed real estate brokerage firms, and is provided by BRIGHT through a licensing agreement. Listing information is from various brokers who participate in the Bright MLS IDX program and not all listings may be visible on the site. The property information being provided on or through the website is for the personal, non-commercial use of consumers and such information may not be used for any purpose other than to identify prospective properties consumers may be interested in purchasing. Some properties which appear for sale on the website may no longer be available because they are for instance, under contract, sold or are no longer being offered for sale. Property information displayed is deemed reliable but is not guaranteed. Copyright 2022 Bright MLS, Inc.
Real Estate IDX Powered by: TREMGROUP




















































































