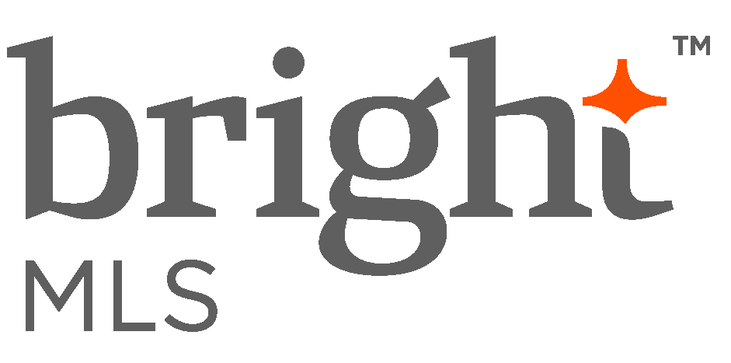1224 WHITE WOOD Way
- WEST CHESTER, PA 19382
- $1,275,000
- 5 Bed(s)
- 5.5 Baths
- 6,936 Sqft.

Luxury living elevated --- in the coveted Waterglen community & Unionville-Chadds Ford schools With over 250,000 of NEW high-end enhancements and designer upgrades, this property is ideal for both everyday enjoyment plus entertaining & festive gatherings AND outside enjoy your own personal oasis with the In-Ground Pool with curved cement patios PLUS raised Spa with jets & cascading waterfall With NEW pump, equipment, plaster, tiles, lights salt-based system it has been fully renovated for you to make the most of every Summer 5 Bedrooms, 4 Full Baths/1 Half Bath and a Walk-Out Finished Lower Level are just some of the fabulous features of this home A custom hardscaped front Porch welcomes you, then through the elegant double-door entry and into the Reception Foyer with soaring ceiling and a NEW refinished turned staircase. Showcased throughout the home NEW: all wood floors have been resurfaced interior paint designer lighting fixtures craftsman-style single panel doors & black hinges/handle sets. Plus walls of sun-filled windows and skylights showcase the bucolic natural setting of 1.2 acres of lush landscaping & mature trees So much to love about the NEW fully renovated Eat-in Kitchen, including the new stainless steel LG appliances gas cooking granite counters & glass mosaic tile backsplash white shaker-style cabinetry stainless steel sink/faucet/fixtures and sit-up peninsula. The splendid Sunroom/Breakfast Room has a vaulted ceiling plus 2 doors --- access out to the oversized 16x14 Screened Porch NEW carpet/fan/paint and out to the multi-tiered Deck & yards. From here you can also access the NEW renovated Mudroom Laundry with NEW washer/dryer/cabinets Powder Room and 2-Car Garage with NEW epoxy painted floors. A striking floor-to ceiling stone gas fireplace is featured in the two-story Family Room, with sliders to the multi-tiered Deck. The formal Dining Room has beautiful chair rail millwork and moldings, and the open lay-out continues into the spacious Living Room with vaulted ceiling, arched window accent, and window seat alcove. WOW---the Primary Suite is the definition of sophistication: Bedroom with soaring ceiling and sliders out to its own Deck & private fenced garden area NEW fully renovated Bath with midnight blue dual sink vanity tiled floors free standing tub with mounted hand shower/faucet floor-to-ceiling tiled shower with rain shower head plus hand shower more And do not miss the 7x6 Walk-In Closet with custom organizers w/adjustable shelving & drawer system. The second Bedroom with NEW carpet is En-Suite, with its NEW fully renovated Bath with tub/shower combo featuring iridescent aqua teal tile. Down the mezzanine hallway with NEW wood floors and there are two more Bedrooms all with NEW carpet & ample closets a hall Full Bath also with NEW dual sink vanity & floors, and a tub/shower combo and in the hallway even more extra closets. The Walk-Out Finished Lower Level has NEW luxury vinyl plank flooring and includes the 5th Bedroom with double-sided fireplace and large closet --- with the adjacent NEW renovated Full Bath this would make a perfect Guest Suite area A sizeable Office Game area Media/TV area with sliders out to the yards 2 walk-in closets one is cedar and ample storage areas complete this level. NEW main floor/lower lever AC 2020 and NEW heater 2022. Outside are the newly stained multi-tiered Deck with scenic vistas the fenced grassy yards & vibrant gardens plus the In-Ground Pool & Spa complex All backing to your own quiet wooded area, and then out to open space. BONUS---includes an AHS ShieldComplete Home Warranty with Pool Coverage, which is the highest level of coverage & peace-of-mind for you So conveniently located to Rte 52 & Rte 1, plus West Chester Kennett Square Wilmington Philly/airport shore points & everywhere you want to be Some photos virtually staged. Verification including sq ft/size/lay-out/more lies with the consumer.

The data relating to real estate for sale on this website appears in part through the BRIGHT Internet Data Exchange program, a voluntary cooperative exchange of property listing data between licensed real estate brokerage firms, and is provided by BRIGHT through a licensing agreement. Listing information is from various brokers who participate in the Bright MLS IDX program and not all listings may be visible on the site. The property information being provided on or through the website is for the personal, non-commercial use of consumers and such information may not be used for any purpose other than to identify prospective properties consumers may be interested in purchasing. Some properties which appear for sale on the website may no longer be available because they are for instance, under contract, sold or are no longer being offered for sale. Property information displayed is deemed reliable but is not guaranteed. Copyright 2022 Bright MLS, Inc.
Real Estate IDX Powered by: TREMGROUP

The data relating to real estate for sale on this website appears in part through the BRIGHT Internet Data Exchange program, a voluntary cooperative exchange of property listing data between licensed real estate brokerage firms, and is provided by BRIGHT through a licensing agreement. Listing information is from various brokers who participate in the Bright MLS IDX program and not all listings may be visible on the site. The property information being provided on or through the website is for the personal, non-commercial use of consumers and such information may not be used for any purpose other than to identify prospective properties consumers may be interested in purchasing. Some properties which appear for sale on the website may no longer be available because they are for instance, under contract, sold or are no longer being offered for sale. Property information displayed is deemed reliable but is not guaranteed. Copyright 2022 Bright MLS, Inc.
Real Estate IDX Powered by: TREMGROUP
Recomend this to a friend, just enter their email below.




