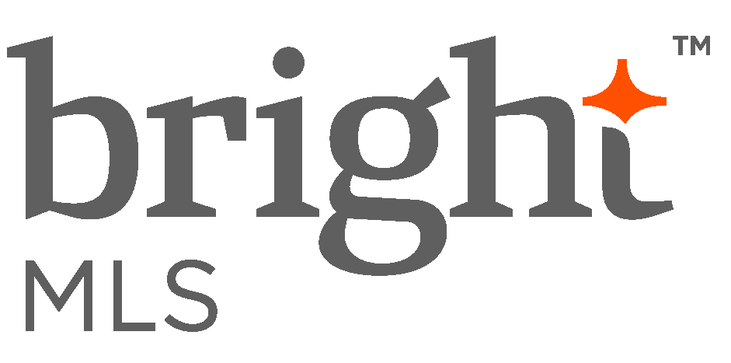988 EAKINS Cir
- WEST CHESTER, PA 19380
- $980,245
- 3 Bed(s)
- 3 Baths
- 3,331 Sqft.

Homesite 302 is the hidden gem of the community, as it is a corner homesite that gives you a neighbor only on one side and has secondary parking right around the corner- you dont want to miss this one The Albright Floorplan at the Woodlands at Greystone by NVHomes, West Chesters premier 55 community of single homes in a spectacular gated neighborhood. The Albright offers 2-3 bedrooms, balancing traditional living with an open, one-level concept. Upon entering from your bluestone front porch, you will find a generously sized guest bedroom, which can also be used as a study. The gourmet kitchen features an 8-foot island and opens to a large dining area and great room with a 10-foot tray ceiling. The main level primary suite offers 2 walk-in closets and a spa-like bath. You will be amazed by our included luxury features, such as 6.5 plank hardwood floors, quartz countertops in the kitchen and ALL of the bathrooms, cushion-close cabinetry, smart home features, an arrival center, and so much more. Enjoy a lock-and-leave lifestyle, featuring full lawn care and snow removal, as well as amenities such as a clubhouse with pool, sun and grilling decks, social and office spaces, gym & yoga rooms, tennis, bocce and pickleball courts, to name a few Located within The Greystone community are nearly 7 miles of walking trails and 163 acres of open space a bucolic setting, yet it is just minutes from the excitement of first-class dining and shopping in the West Chester Borough. In addition to the Albright, The Woodlands offers the Bennington, the Clarkson, and the Davenport floor plans. Buyers enjoy their choice of available homesites. Photos are representative.

The data relating to real estate for sale on this website appears in part through the BRIGHT Internet Data Exchange program, a voluntary cooperative exchange of property listing data between licensed real estate brokerage firms, and is provided by BRIGHT through a licensing agreement. Listing information is from various brokers who participate in the Bright MLS IDX program and not all listings may be visible on the site. The property information being provided on or through the website is for the personal, non-commercial use of consumers and such information may not be used for any purpose other than to identify prospective properties consumers may be interested in purchasing. Some properties which appear for sale on the website may no longer be available because they are for instance, under contract, sold or are no longer being offered for sale. Property information displayed is deemed reliable but is not guaranteed. Copyright 2022 Bright MLS, Inc.
Real Estate IDX Powered by: TREMGROUP

The data relating to real estate for sale on this website appears in part through the BRIGHT Internet Data Exchange program, a voluntary cooperative exchange of property listing data between licensed real estate brokerage firms, and is provided by BRIGHT through a licensing agreement. Listing information is from various brokers who participate in the Bright MLS IDX program and not all listings may be visible on the site. The property information being provided on or through the website is for the personal, non-commercial use of consumers and such information may not be used for any purpose other than to identify prospective properties consumers may be interested in purchasing. Some properties which appear for sale on the website may no longer be available because they are for instance, under contract, sold or are no longer being offered for sale. Property information displayed is deemed reliable but is not guaranteed. Copyright 2022 Bright MLS, Inc.
Real Estate IDX Powered by: TREMGROUP
Recomend this to a friend, just enter their email below.









