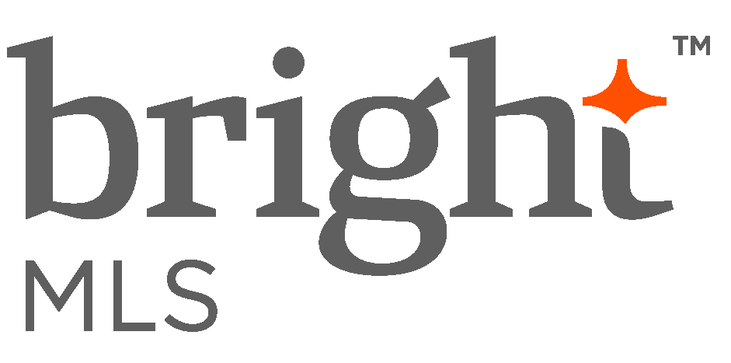Basic Information
- MLS # DENC2060116
- Type Single Family Home
- Status Active Under Contract
- Subdivision/Complex Hockssn/Greenvl/Centrvl (30902) - WILMINGTON
- Year Built 1995
- Total Size 87,991 Sq.Ft / 2.02 Acre
- Date Listed 04/27/2024
- Days on Market 8
What you notice first and remember most about this impeccably designed, custom-built residence is the view. Looking north from the rear of the house, the land below opens up like a travel poster for paradise. Rolling hills untouched by development form a 180-degree vista all the more breathtaking because of the vantage pointarguably one of the highest elevations in Delaware. The simple elegance of classic architecture, is both a prelude and a contrast to the interior. State-of-the-art amenities and contemporary design features deliver what few homes can: the ultimate in style and comfort. Custom details are the soul of this residence. They reflect an artistic sensibility that lends significant character and beauty to every level of the over 7,000 square-foot living space. The lower level opens to a stone patio under a loggia, which descends to the vast lower deck, where an in-ground pool and hot tub promise summer fun. Professionally landscaped grounds integrate outdoor living spaces on three levels. Many residences are billed as custom homesthis one- which incorporates a wealth of technology and conveys a sense or richness derived from myriad details-exceeds all expectations.
Exterior Features
- Waterfront No
- Pool Yes
- Design Description Colonial
- Exterior Features Extensive Hardscape, Exterior Lighting, Hot Tub
- Parking Spaces 0
- Parking Description Circular Driveway
Interior Features
- Adjusted Sqft 7,350
- Cooling Description Central A/C
- Floor Description Carpet, Ceramic Tile, Hardwood
- Heating Description Forced Air
- Interior Features Attic, Bar, Breakfast Area, Built-Ins, Carpet, Cedar Closet(s), Ceiling Fan(s), Combination Kitchen/Dining, Combination Kitchen/Living, Crown Moldings, Dining Area, Entry Level Bedroom, Family Room Off Kitchen, Floor Plan - Open, Formal/Separate Dining Room, Kitchen - Eat-In, Kitchen - Gourmet, Kitchen - Island, Kitchen - Table Space, Primary Bath(s), Recessed Lighting, Sauna, Soaking Tub, Sprinkler System, Tub Shower, Upgraded Countertops, Walk-in Closet(s), Wine Storage, Wood Floors, Window Treatments
- Sqft 7,350
Property Features
- Aprox. Lot Size 87,991
- Architectural Style Colonial
- Association Fee Frequency 1000
- Furnished Info No
- Pool Features In Ground
- Short Sale Regular Sale
- HOA Fees $1,000
- Subdivision Complex 13 PHEASANTS
- Subdivision Info Hockssn/Greenvl/Centrvl (30902) - WILMINGTON
- Tax Amount $14,028
- Tax Year 2022
- Type of Property Residential
- Zoning NC2A
13 PHEASANTS Rdg S
WILMINGTON, DE 19807
The data relating to real estate for sale on this website appears in part through the BRIGHT Internet Data Exchange program, a voluntary cooperative exchange of property listing data between licensed real estate brokerage firms, and is provided by BRIGHT through a licensing agreement. Listing information is from various brokers who participate in the Bright MLS IDX program and not all listings may be visible on the site. The property information being provided on or through the website is for the personal, non-commercial use of consumers and such information may not be used for any purpose other than to identify prospective properties consumers may be interested in purchasing. Some properties which appear for sale on the website may no longer be available because they are for instance, under contract, sold or are no longer being offered for sale. Property information displayed is deemed reliable but is not guaranteed. Copyright 2022 Bright MLS, Inc.
Real Estate IDX Powered by: TREMGROUP



















































