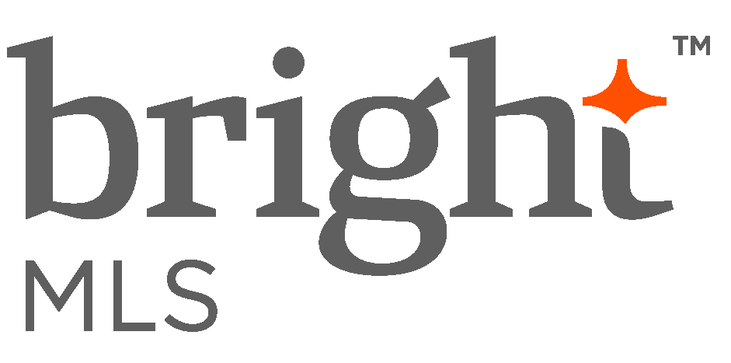197 WYLLPEN Dr
- WEST CHESTER, PA 19380
- $810,000
- 4 Bed(s)
- 2.5 Baths
- 3,420 Sqft.

Hello Gorgeous! That is what youll be saying when you step up to the stunning new custom ProVia door and meet your new house that checks all the boxes and fulfills your desire to become THE HOUSE where everyone comes together. The main level boasts spacious rooms See floor-plans starting with the living room that hits all the notes with the hardwood floors, huge windows and natural light. Right out the pages of AD showcasing the perfect balance of Modern Traditional décor. The design flows into the dining room with the magical wall of windows overlooking the fountain garden. Its the official hang out where you can seat up to 12. Its handy to have the swinging door to the pantry for clearing dishes and serving up a delicious chocolate dessert. When the current residents renovated the kitchen, the goal was to allow everyone space to gather around the island, or on the window seat. Imagine yourself preparing your signature dish on your new 40stove with a second smaller natural gas oven to keep everything warm. The second goal was to have lots of storage space for front and back stock. In addition they added a walk-in Butlers Pantry with extra counter space, plus a second refrigerator. The family room embraces the views of the spectacular backyard. The coffee bar and fireplace make it easy to get cozy and relax. Netflix, Phillies Game or just you chilling with your laptop when you arent feeling the office. Work or play in the beloved space. The first floor also features a lovely powder room and laundry/mud room off the two car heated garage. Moving to the most spectacular backyard that has hosted so many events, from Bridal Showers with lovely tables flanking the patio with IG backgrounds like a resort, to outdoor movie night. Not to be missed is the pergola that is beautiful and functional. Growing grapes or a pop-up game of tag, the choice is yours. Maybe you will add a pool?! Note: You may want to claim first dibs on the shed for your sanctuary or workshop. Its powered with electricity and internet and has a loft for storage. At the end of the day, you will enjoy a good nights sleep with five bedrooms. The primary bedroom is huge with a walk-in closet and ensuite. Other noteworthy attributes: New Lennox 96% Efficiency HVAC 2021, freshly painted, custom kitchen and pantry addition, expansive driveway refinished 2019 Front Walk replaced 2019 and a generator will convey with purchase. Request a complete copy of the upgrades and improvements.

The data relating to real estate for sale on this website appears in part through the BRIGHT Internet Data Exchange program, a voluntary cooperative exchange of property listing data between licensed real estate brokerage firms, and is provided by BRIGHT through a licensing agreement. Listing information is from various brokers who participate in the Bright MLS IDX program and not all listings may be visible on the site. The property information being provided on or through the website is for the personal, non-commercial use of consumers and such information may not be used for any purpose other than to identify prospective properties consumers may be interested in purchasing. Some properties which appear for sale on the website may no longer be available because they are for instance, under contract, sold or are no longer being offered for sale. Property information displayed is deemed reliable but is not guaranteed. Copyright 2022 Bright MLS, Inc.
Real Estate IDX Powered by: TREMGROUP

The data relating to real estate for sale on this website appears in part through the BRIGHT Internet Data Exchange program, a voluntary cooperative exchange of property listing data between licensed real estate brokerage firms, and is provided by BRIGHT through a licensing agreement. Listing information is from various brokers who participate in the Bright MLS IDX program and not all listings may be visible on the site. The property information being provided on or through the website is for the personal, non-commercial use of consumers and such information may not be used for any purpose other than to identify prospective properties consumers may be interested in purchasing. Some properties which appear for sale on the website may no longer be available because they are for instance, under contract, sold or are no longer being offered for sale. Property information displayed is deemed reliable but is not guaranteed. Copyright 2022 Bright MLS, Inc.
Real Estate IDX Powered by: TREMGROUP
Recomend this to a friend, just enter their email below.









