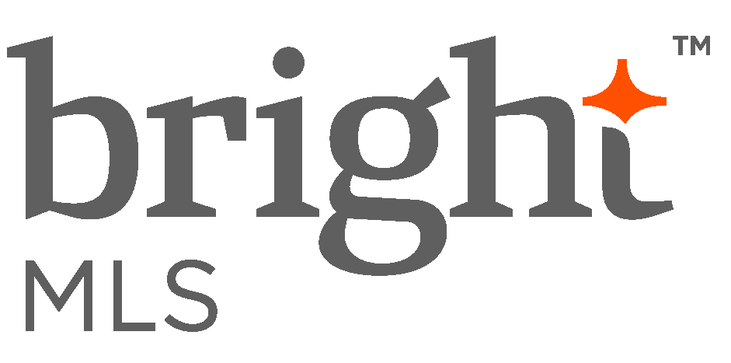14 FOXVIEW Cir
- HOCKESSIN, DE 19707
- $999,900
- 5 Bed(s)
- 4.5 Baths
- 4,600 Sqft.

This absolutely stunning custom home build hits all the marks Built in 2018, enjoy modern, high-end finishes and open floorplan. Set atop a wooded and winding street in the Skyline Orchard neighborhood this partially wooded 2.45 acre lot feels more like a mountain retreat. Enter into the foyer and take in the open floorplan throughout the main level. Straight ahead of the foyer is a sitting/living room and to the left is the dining room area. The 2-story sunken family room sits in the center with floor-to-ceiling stone fireplace. Continue past family room to beautiful kitchen with loads of custom cabinetry, massive L-shaped island with attached sitting area and top-of-the-line appliances. Kitchen opens to a breakfast room. A walk-in pantry, laundry/mud room and access to the 3-car garage sit beyond the kitchen. The main floor primary suite has large bedroom, walk-in closet/dressing room and luxurious en suite. Head upstairs to find a large sitting room and 2 guest suites, both with private baths. The finished lower walk-out level has a massive media/game room and private in-law suite with kitchenette, bedroom and bath. This home has close proximity to downtown Wilmington and all major roads and corridors.

The data relating to real estate for sale on this website appears in part through the BRIGHT Internet Data Exchange program, a voluntary cooperative exchange of property listing data between licensed real estate brokerage firms, and is provided by BRIGHT through a licensing agreement. Listing information is from various brokers who participate in the Bright MLS IDX program and not all listings may be visible on the site. The property information being provided on or through the website is for the personal, non-commercial use of consumers and such information may not be used for any purpose other than to identify prospective properties consumers may be interested in purchasing. Some properties which appear for sale on the website may no longer be available because they are for instance, under contract, sold or are no longer being offered for sale. Property information displayed is deemed reliable but is not guaranteed. Copyright 2022 Bright MLS, Inc.
Real Estate IDX Powered by: TREMGROUP

The data relating to real estate for sale on this website appears in part through the BRIGHT Internet Data Exchange program, a voluntary cooperative exchange of property listing data between licensed real estate brokerage firms, and is provided by BRIGHT through a licensing agreement. Listing information is from various brokers who participate in the Bright MLS IDX program and not all listings may be visible on the site. The property information being provided on or through the website is for the personal, non-commercial use of consumers and such information may not be used for any purpose other than to identify prospective properties consumers may be interested in purchasing. Some properties which appear for sale on the website may no longer be available because they are for instance, under contract, sold or are no longer being offered for sale. Property information displayed is deemed reliable but is not guaranteed. Copyright 2022 Bright MLS, Inc.
Real Estate IDX Powered by: TREMGROUP
Recomend this to a friend, just enter their email below.
