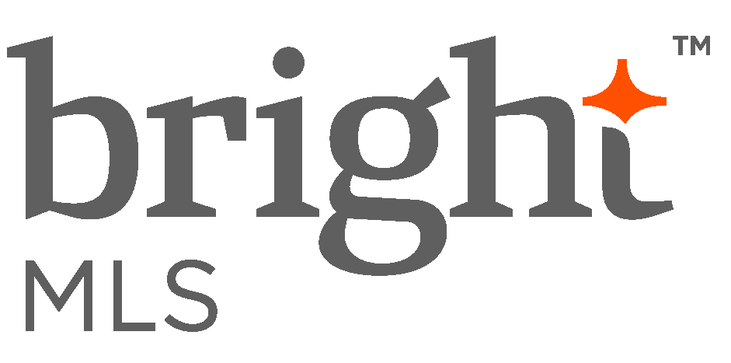1005 KENSINGTON Ln
- WILMINGTON, DE 19807
- $950,000
- 4 Bed(s)
- 3.5 Baths
- 3,800 Sqft.

Almost Move-In-Ready The Townes at Barley Mill Now Under Construction for completion this summerMontchanin Builders is proud to be a part of the long awaited Pettinaro re-development of Barley Mill Plaza in Greenville, Delaware. Barley Mill will be located at the corner of Centre Road and Lancaster Pike. The 56- acre site will include a mix of retail, office space and residences. Barley Mill will include Delawares first Wegmans Food Market as well as retail shops, restaurants, 55 luxury townhomes, apartment homes and offices.With only 33 luxury townhomes, these carefully crafted homes built by award winning Montchanin Builders will include stone and James Hardie exteriors plus a 2-car garage. The Mills open floor plan presents an abundance of living space with more than 3,100 square feet on three levels and feature three bedrooms, three and one-half bath, along with thoughtfully selected features such as hardwood flooring, a gas fireplace, oak stairs, a gourmet kitchen with 12 ft. quartz island, 10 ft. main level ceilings, a luxury master bathroom and a myriad of outdoor spaces. The included recreation room expands your home even further. Homeowners will enjoy the freedom from lawn maintenance with no grass cutting or snow removal. Photos shown are for demonstration purposes only

The data relating to real estate for sale on this website appears in part through the BRIGHT Internet Data Exchange program, a voluntary cooperative exchange of property listing data between licensed real estate brokerage firms, and is provided by BRIGHT through a licensing agreement. Listing information is from various brokers who participate in the Bright MLS IDX program and not all listings may be visible on the site. The property information being provided on or through the website is for the personal, non-commercial use of consumers and such information may not be used for any purpose other than to identify prospective properties consumers may be interested in purchasing. Some properties which appear for sale on the website may no longer be available because they are for instance, under contract, sold or are no longer being offered for sale. Property information displayed is deemed reliable but is not guaranteed. Copyright 2022 Bright MLS, Inc.
Real Estate IDX Powered by: TREMGROUP

The data relating to real estate for sale on this website appears in part through the BRIGHT Internet Data Exchange program, a voluntary cooperative exchange of property listing data between licensed real estate brokerage firms, and is provided by BRIGHT through a licensing agreement. Listing information is from various brokers who participate in the Bright MLS IDX program and not all listings may be visible on the site. The property information being provided on or through the website is for the personal, non-commercial use of consumers and such information may not be used for any purpose other than to identify prospective properties consumers may be interested in purchasing. Some properties which appear for sale on the website may no longer be available because they are for instance, under contract, sold or are no longer being offered for sale. Property information displayed is deemed reliable but is not guaranteed. Copyright 2022 Bright MLS, Inc.
Real Estate IDX Powered by: TREMGROUP
Recomend this to a friend, just enter their email below.






