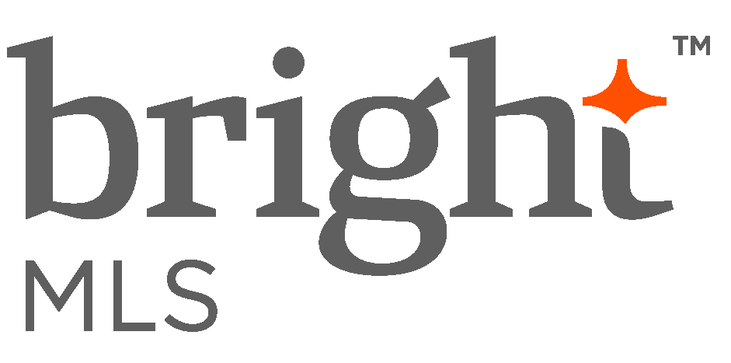976 EAKINS Cir
- WEST CHESTER, PA 19380
- $1,069,990
- 3 Bed(s)
- 4 Baths
- 3,565 Sqft.

Introducing Goshen Walk 11 semi-custom homes on a cul-de-sac street located in the heart of historic West Goshen Township in the award-winning West Chester School District. The Westbourne Farmhouse Model includes 4 bedrooms 2.5 baths a 2 car garage with 2970 square feet of living space. The Westbourne features a center hall grand two-story entrance foyer with oak turned staircase. Formal dining room with crown molding and two piece chair rail with picture-frame style wainscoting. Flex room perfect for a second study or living room. Expansive kitchen and breakfast area with center island, GE stainless steel appliances, hardwood flooring and a large pantry. The kitchen and breakfast area open to a spacious family room with gas fireplace. There is a large family entrance off of the garage that leads to a private study. The second floor features a spacious master suite with two walk in closets and a generously sized tile master bath with pedestal tub and walk in shower. All of the homes at Goshen Walk include public water, public sewer, and natural gas heating and cooking. The homes can be customized to fit your style and needs. Goshen Walk is conveniently located just minutes from downtown West Chester and minutes to Route 202 with easy access to Philadelphia, King of Prussia, and Wilmington.

The data relating to real estate for sale on this website appears in part through the BRIGHT Internet Data Exchange program, a voluntary cooperative exchange of property listing data between licensed real estate brokerage firms, and is provided by BRIGHT through a licensing agreement. Listing information is from various brokers who participate in the Bright MLS IDX program and not all listings may be visible on the site. The property information being provided on or through the website is for the personal, non-commercial use of consumers and such information may not be used for any purpose other than to identify prospective properties consumers may be interested in purchasing. Some properties which appear for sale on the website may no longer be available because they are for instance, under contract, sold or are no longer being offered for sale. Property information displayed is deemed reliable but is not guaranteed. Copyright 2022 Bright MLS, Inc.
Real Estate IDX Powered by: TREMGROUP

The data relating to real estate for sale on this website appears in part through the BRIGHT Internet Data Exchange program, a voluntary cooperative exchange of property listing data between licensed real estate brokerage firms, and is provided by BRIGHT through a licensing agreement. Listing information is from various brokers who participate in the Bright MLS IDX program and not all listings may be visible on the site. The property information being provided on or through the website is for the personal, non-commercial use of consumers and such information may not be used for any purpose other than to identify prospective properties consumers may be interested in purchasing. Some properties which appear for sale on the website may no longer be available because they are for instance, under contract, sold or are no longer being offered for sale. Property information displayed is deemed reliable but is not guaranteed. Copyright 2022 Bright MLS, Inc.
Real Estate IDX Powered by: TREMGROUP
Recomend this to a friend, just enter their email below.









